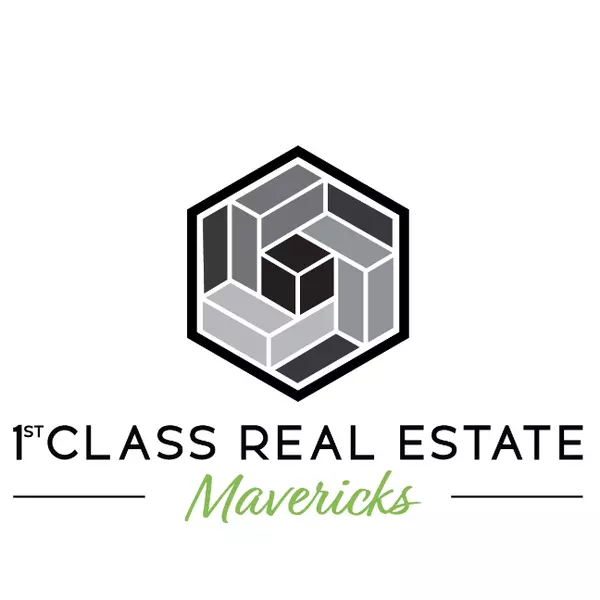
UPDATED:
12/05/2024 05:26 AM
Key Details
Property Type Single Family Home
Sub Type Single Family Residence
Listing Status Active
Purchase Type For Sale
Square Footage 1,725 sqft
Price per Sqft $185
MLS Listing ID SR24201606
Bedrooms 3
Full Baths 2
HOA Y/N No
Year Built 1972
Lot Size 8,232 Sqft
Property Description
Location
State CA
County Kern
Area Rcr - Ridgecrest
Zoning R-1
Rooms
Main Level Bedrooms 3
Interior
Interior Features Primary Suite
Cooling Central Air, Evaporative Cooling
Fireplaces Type Family Room
Fireplace Yes
Laundry Inside
Exterior
Garage Spaces 2.0
Garage Description 2.0
Pool Gunite, Private
Community Features Curbs, Street Lights, Sidewalks
View Y/N No
View None
Attached Garage Yes
Total Parking Spaces 2
Private Pool Yes
Building
Lot Description Back Yard, Front Yard
Dwelling Type House
Story 1
Entry Level One
Sewer Public Sewer
Water Public
Level or Stories One
New Construction No
Schools
School District Kern Union
Others
Senior Community No
Tax ID 06740301007
Acceptable Financing Cash, Conventional, FHA, VA Loan, VA No Loan
Listing Terms Cash, Conventional, FHA, VA Loan, VA No Loan
Special Listing Condition Standard


Brokerage | License ID: 02245942
+1(760) 203-3373 | 1stclassmavericks@gmail.com



