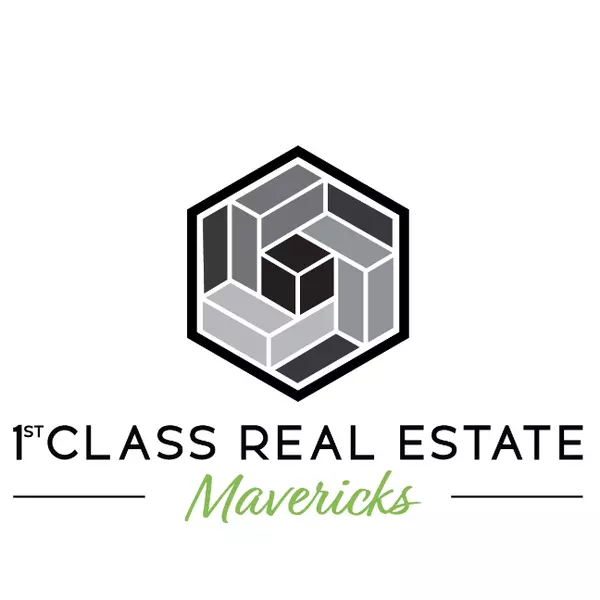
UPDATED:
12/06/2024 01:01 AM
Key Details
Property Type Townhouse
Sub Type Townhouse
Listing Status Active Under Contract
Purchase Type For Sale
Square Footage 2,010 sqft
Price per Sqft $462
MLS Listing ID WS24234129
Bedrooms 4
Full Baths 3
Condo Fees $450
Construction Status Turnkey
HOA Fees $450/mo
HOA Y/N Yes
Year Built 1987
Lot Size 5.885 Acres
Property Description
This beautifully newer remodeled 4beds/3baths end unit townhouse is located on a cul-de-sac, close to the club and guest parking. It is surrounded by mature pine and shade trees, and offers amazing views from the kitchen, bedrooms and balcony. The spacious backyard is perfect for entertaining.
HOA fees include pool, spa, water, trash outside insurance, exterior wall paint, roof and common maintenance. The townhouse features a newer kitchen, paint, and flooring, as well as high-quality wood shutters in all the rooms. The open floor plan and bright, high-ceiling living area make this home feel spacious and inviting. The excellent Diamond Bar High school and evergreen elementary, H-mart supermarket, gym and restaurants are within walking distance, and easy access to the 57 and 60 freeways is also available. This rare and desirable home won’t last long! Make an appointment today!
Note: Kitchen Range Hood will be provided and installed by owner before closing. More professional pictures will be upload on Friday. Thank you!
Location
State CA
County Los Angeles
Area 616 - Diamond Bar
Zoning LCR19000*
Rooms
Main Level Bedrooms 1
Interior
Interior Features Breakfast Bar, Built-in Features, Balcony, Breakfast Area, Ceiling Fan(s), Separate/Formal Dining Room, Granite Counters, High Ceilings, Living Room Deck Attached, Open Floorplan, Quartz Counters, Stair Climber, Loft, Primary Suite, Walk-In Closet(s)
Heating Central, Forced Air
Cooling Central Air, Gas, Whole House Fan, Attic Fan
Flooring Laminate
Fireplaces Type Dining Room, Family Room, Gas, Gas Starter, Living Room, Multi-Sided
Fireplace Yes
Appliance Barbecue, Convection Oven, Dishwasher, Free-Standing Range, Gas Cooktop, Disposal, Gas Oven, Gas Range, Gas Water Heater
Laundry Washer Hookup, In Garage
Exterior
Exterior Feature Fire Pit
Parking Features Converted Garage, Door-Multi, Direct Access, Driveway, Garage Faces Front, Garage, Gated, Paved, One Space
Garage Spaces 2.0
Garage Description 2.0
Fence Good Condition
Pool Community, Association
Community Features Curbs, Hiking, Street Lights, Sidewalks, Gated, Pool
Utilities Available Cable Available, Electricity Available, Electricity Connected, Natural Gas Available, Natural Gas Connected, Propane, Phone Available, Sewer Available, Sewer Connected, Water Available, Water Connected
Amenities Available Call for Rules, Maintenance Grounds, Insurance, Management, Maintenance Front Yard, Picnic Area, Pool, Spa/Hot Tub, Trash, Water
View Y/N Yes
View City Lights, Canyon, Hills, Mountain(s), Neighborhood, Panoramic, Trees/Woods
Roof Type Common Roof,Concrete,Tile
Accessibility Safe Emergency Egress from Home
Attached Garage Yes
Total Parking Spaces 2
Private Pool No
Building
Lot Description 2-5 Units/Acre, Back Yard, Close to Clubhouse, Corner Lot, Cul-De-Sac, Front Yard, Garden, Sprinklers In Front, Landscaped, Sprinkler System, Walkstreet
Dwelling Type House
Story 3
Entry Level Multi/Split
Foundation Tie Down
Sewer Public Sewer
Water Public
Level or Stories Multi/Split
New Construction No
Construction Status Turnkey
Schools
High Schools Diamond Bar
School District Walnut Valley Unified
Others
HOA Name Las Brisas Diamond Bar Homeowners Association
Senior Community No
Tax ID 8713017091
Security Features Carbon Monoxide Detector(s),Security Gate,Gated Community,Gated with Attendant,Smoke Detector(s)
Acceptable Financing Cash, Cash to Existing Loan, Cash to New Loan, Conventional, 1031 Exchange, FHA
Listing Terms Cash, Cash to Existing Loan, Cash to New Loan, Conventional, 1031 Exchange, FHA
Special Listing Condition Standard


Brokerage | License ID: 02245942
+1(760) 203-3373 | 1stclassmavericks@gmail.com



