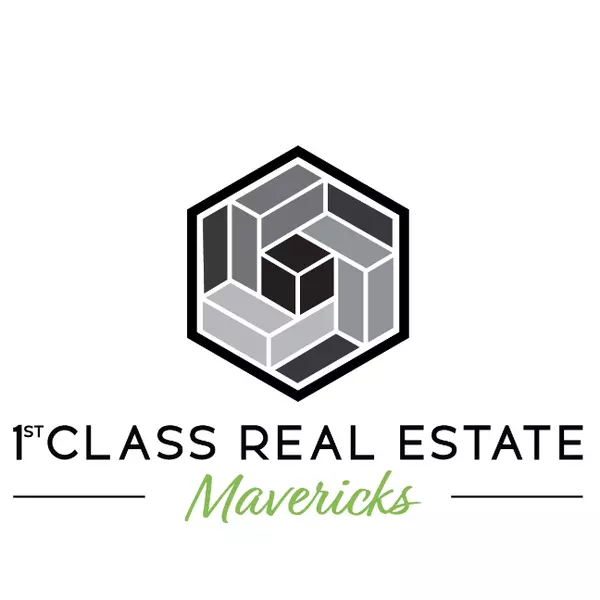
UPDATED:
12/18/2024 09:47 PM
Key Details
Property Type Condo
Sub Type Condominium
Listing Status Pending
Purchase Type For Sale
Square Footage 642 sqft
Price per Sqft $643
Subdivision Vista
MLS Listing ID SW24237699
Bedrooms 1
Full Baths 1
Condo Fees $420
Construction Status Turnkey
HOA Fees $420/mo
HOA Y/N Yes
Year Built 1980
Lot Size 3.894 Acres
Property Description
Location
State CA
County San Diego
Area 92083 - Vista
Zoning R1
Rooms
Other Rooms Tennis Court(s)
Main Level Bedrooms 1
Interior
Interior Features Breakfast Area, Ceiling Fan(s), Granite Counters, Bedroom on Main Level
Heating Electric
Cooling Electric, Wall/Window Unit(s)
Flooring Laminate
Fireplaces Type None
Inclusions Washer and dryer
Fireplace No
Appliance Dishwasher, Electric Range, Disposal, Microwave, Dryer, Washer
Laundry Common Area, Inside
Exterior
Parking Features Assigned, Door-Single, Garage
Garage Spaces 1.0
Garage Description 1.0
Fence Average Condition
Pool Association
Community Features Storm Drain(s), Street Lights, Suburban, Sidewalks
Utilities Available Electricity Connected, Sewer Connected
Amenities Available Clubhouse, Maintenance Grounds, Meeting Room, Picnic Area, Pool, Pets Allowed, Spa/Hot Tub, Tennis Court(s), Trash, Water
View Y/N Yes
View City Lights, Mountain(s)
Roof Type Membrane
Porch Rear Porch, Patio
Attached Garage Yes
Total Parking Spaces 1
Private Pool No
Building
Lot Description Landscaped
Dwelling Type Multi Family
Story 2
Entry Level Two
Foundation Slab
Sewer Public Sewer
Water Public
Architectural Style Spanish
Level or Stories Two
Additional Building Tennis Court(s)
New Construction No
Construction Status Turnkey
Schools
School District Vista Unified
Others
HOA Name Vista Hills Estates
HOA Fee Include Sewer
Senior Community No
Tax ID 1592704068
Security Features Carbon Monoxide Detector(s),Smoke Detector(s)
Acceptable Financing Conventional, FHA, VA Loan
Listing Terms Conventional, FHA, VA Loan
Special Listing Condition Standard


Brokerage | License ID: 02245942
+1(760) 203-3373 | 1stclassmavericks@gmail.com



