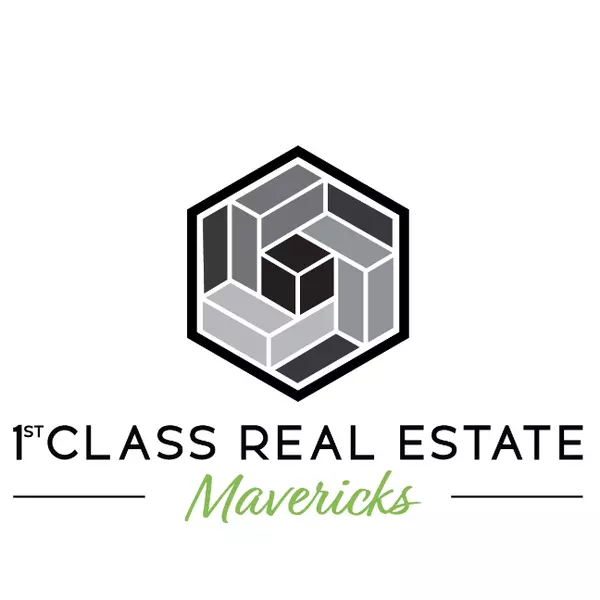
UPDATED:
12/19/2024 05:52 AM
Key Details
Property Type Single Family Home
Sub Type Single Family Residence
Listing Status Pending
Purchase Type For Sale
Square Footage 1,512 sqft
Price per Sqft $313
MLS Listing ID IG24246234
Bedrooms 3
Full Baths 2
Condo Fees $460
Construction Status Turnkey
HOA Fees $460/mo
HOA Y/N Yes
Year Built 1984
Lot Size 1,511 Sqft
Property Description
Property Highlights:
Distinctive octagon home with a modern, eco-friendly design with concrete walls, several windows and skylights offering natural and efficient sunlight
Open-concept living area with a unique Atrium accessible from interior features an amazing natural rock waterfall, fire pit and outdoor cooking area for fun and relaxation.
Close to shopping centers, dining, parks, and entertainment options and easy freeway access for commuters
Schedule Your Tour Today!
Location
State CA
County San Bernardino
Area 268 - Redlands
Rooms
Main Level Bedrooms 3
Interior
Interior Features Separate/Formal Dining Room, Open Floorplan, Recessed Lighting, All Bedrooms Down, French Door(s)/Atrium Door(s), Main Level Primary
Heating Central
Cooling Central Air
Flooring Carpet, Tile
Fireplaces Type None
Fireplace No
Appliance Dishwasher, Free-Standing Range, Disposal, Gas Water Heater, Microwave
Laundry Washer Hookup, Gas Dryer Hookup, In Garage
Exterior
Parking Features Door-Single, Garage
Garage Spaces 2.0
Garage Description 2.0
Pool Association
Community Features Street Lights, Suburban, Sidewalks
Utilities Available Electricity Connected, Natural Gas Connected, Sewer Connected, Water Connected
Amenities Available Management, Pool, Pets Allowed, Spa/Hot Tub, Tennis Court(s)
View Y/N Yes
View Mountain(s)
Roof Type Composition
Accessibility No Stairs
Attached Garage Yes
Total Parking Spaces 2
Private Pool No
Building
Lot Description Sprinklers In Rear, Sprinklers In Front, Lawn, Landscaped, Sprinkler System, Walkstreet, Zero Lot Line
Dwelling Type House
Story 1
Entry Level One
Foundation Slab
Sewer Public Sewer
Water Public
Architectural Style See Remarks
Level or Stories One
New Construction No
Construction Status Turnkey
Schools
School District Redlands Unified
Others
HOA Name Solar Villas
Senior Community No
Tax ID 1212081200000
Security Features Carbon Monoxide Detector(s),Smoke Detector(s)
Acceptable Financing Cash, Cash to New Loan, Conventional, 1031 Exchange, FHA, Submit, VA Loan
Listing Terms Cash, Cash to New Loan, Conventional, 1031 Exchange, FHA, Submit, VA Loan
Special Listing Condition Standard


Brokerage | License ID: 02245942
+1(760) 203-3373 | 1stclassmavericks@gmail.com



