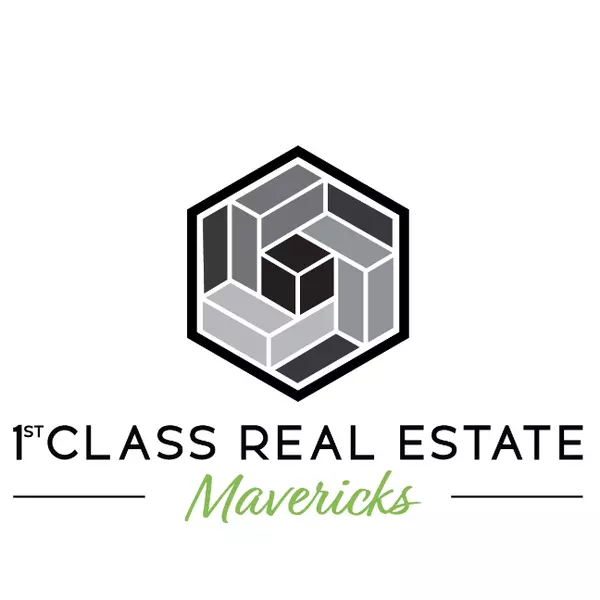
UPDATED:
12/19/2024 05:49 AM
Key Details
Property Type Single Family Home
Sub Type Single Family Residence
Listing Status Active
Purchase Type For Sale
Square Footage 2,098 sqft
Price per Sqft $94
MLS Listing ID SW24237811
Bedrooms 5
Full Baths 4
HOA Y/N No
Year Built 1956
Lot Size 7,710 Sqft
Property Description
This property is the perfect match for our Dream Home Program, allowing you to transform it into your ideal living space. Choose your finishes, upgrades, and design—all at an affordable price. Once renovations are completed and inspected to your satisfaction, your lender finances the upgrades, so you can move into a home that's truly yours.
Perfect for buyers, investors, and multigenerational families, this property offers incredible flexibility. You can live in one unit while renting out the other two, or rent out all three units to maximize your cash flow. Alternatively, you can create separate spaces to accommodate every side of the family.
The main house features 3 bedrooms and 2 bathrooms, blending 1950s charm with modern updates. A converted garage offers a fully equipped studio with a full bath, ideal for guests or rental income. The detached ADU provides three levels of opportunity: a top-floor studio with a kitchenette, a ground-level space perfect for a pool room or studio, and an unfinished basement ideal for storage or a laundry room.
Unlock the potential of 416 Jean Ave and turn it into your custom dream home. Schedule a tour today!
Location
State CA
County Kern
Area Rcr - Ridgecrest
Zoning R-1
Rooms
Main Level Bedrooms 5
Interior
Interior Features All Bedrooms Down
Heating Floor Furnace, Fireplace(s)
Cooling None
Fireplaces Type None
Fireplace No
Appliance Double Oven, Dryer, Washer
Laundry Inside
Exterior
Parking Features Garage
Garage Spaces 1.0
Garage Description 1.0
Pool Private
Community Features Suburban
View Y/N No
View None
Attached Garage Yes
Total Parking Spaces 1
Private Pool Yes
Building
Lot Description No Landscaping
Dwelling Type House
Story 1
Entry Level One
Sewer Private Sewer
Level or Stories One
New Construction No
Schools
School District Sierra Sands Unified
Others
Senior Community No
Tax ID 06717317008
Acceptable Financing Cash, Conventional, FHA, VA Loan
Listing Terms Cash, Conventional, FHA, VA Loan
Special Listing Condition Standard


Brokerage | License ID: 02245942
+1(760) 203-3373 | 1stclassmavericks@gmail.com



