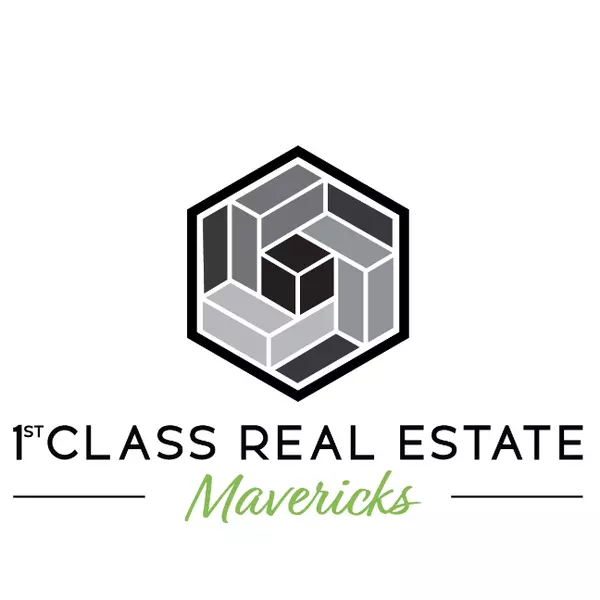
UPDATED:
12/19/2024 05:48 AM
Key Details
Property Type Single Family Home
Sub Type Single Family Residence
Listing Status Active
Purchase Type For Sale
Square Footage 1,972 sqft
Price per Sqft $441
Subdivision Sterling Ridge (Strg)
MLS Listing ID SR24236833
Bedrooms 4
Full Baths 2
Half Baths 1
Condo Fees $26
HOA Fees $26/mo
HOA Y/N Yes
Year Built 1997
Lot Size 1.020 Acres
Property Description
Key Features: 4+ bedrooms, including a spacious master suite with sliding patio doors leading to the private back patio.
3 bathrooms with elegant, modern finishes with raised panel doors.
Chef's kitchen with granite countertops, a large island, and premium appliances.
Indoor laundry for convenience. And an office space as well! Dual-pane windows throughout for energy efficiency. Stunning views of the park-like, landscape all on a1-acre lot.
31x20 ft Steel Building, perfect for storage or a workshop, finished 3 car garage. 16 Solar panels and a Tesla Battery for energy savings. Close to the 14 Freeway, providing quick access to nearby cities, shopping, and dining. Located in an exclusive neighborhood, this home combines privacy with convenience. It offers the serenity of a park-like setting while being just minutes from the 14 Freeway, making commuting and everyday errands easy. Community Perks: Quiet, tree-lined streets and scenic surroundings. Nearby parks, hiking trails, and excellent schools. HOA includes bridle paths. This home offers a rare combination of luxury, location, and sustainability. If you're ready to experience the best of Acton living call today for your private showing.
Location
State CA
County Los Angeles
Area Acto - Acton
Zoning LCA21
Rooms
Other Rooms Outbuilding
Main Level Bedrooms 1
Interior
Interior Features All Bedrooms Down, Bedroom on Main Level, Main Level Primary, Primary Suite, Workshop
Heating Central, Fireplace(s), Natural Gas, Solar
Cooling Central Air, Gas, Whole House Fan, Attic Fan
Flooring Carpet, Wood
Fireplaces Type Living Room
Inclusions ALL APPLIANCES! SOLAR AND TESLA BATTERY
Fireplace Yes
Appliance Gas Cooktop, Gas Range, Microwave, Refrigerator, Self Cleaning Oven
Laundry Gas Dryer Hookup
Exterior
Parking Features Direct Access, Driveway Level, Driveway, Garage, Paved, RV Access/Parking
Garage Spaces 3.0
Garage Description 3.0
Pool None
Community Features Biking, Foothills, Horse Trails, Rural
Utilities Available Electricity Connected, Natural Gas Available, Water Connected
Amenities Available Horse Trails
View Y/N Yes
View Canyon, Hills, Mountain(s), Panoramic
Roof Type Tile
Porch Concrete, Open, Patio
Attached Garage Yes
Total Parking Spaces 3
Private Pool No
Building
Lot Description 0-1 Unit/Acre, Agricultural, Lawn, Paved, Ranch
Dwelling Type House
Story 1
Entry Level One
Sewer Septic Type Unknown
Water Public
Architectural Style Ranch
Level or Stories One
Additional Building Outbuilding
New Construction No
Schools
School District Acton-Agua Dulce Unified
Others
HOA Name Bartlein Co
Senior Community No
Tax ID 3056031011
Security Features Security System
Acceptable Financing Cash, Conventional, FHA
Horse Feature Riding Trail
Listing Terms Cash, Conventional, FHA
Special Listing Condition Standard


Brokerage | License ID: 02245942
+1(760) 203-3373 | 1stclassmavericks@gmail.com



