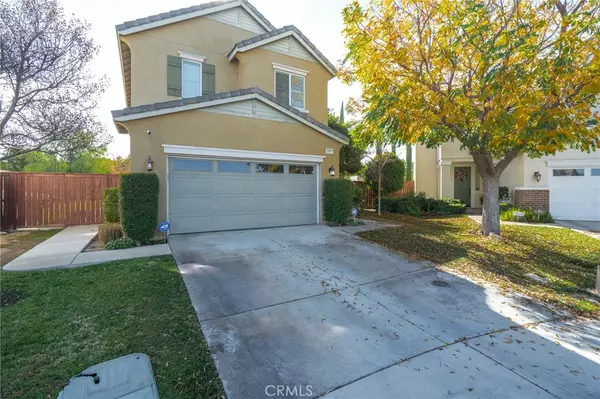UPDATED:
12/28/2024 02:24 PM
Key Details
Property Type Single Family Home
Sub Type Single Family Residence
Listing Status Active
Purchase Type For Sale
Square Footage 2,010 sqft
Price per Sqft $268
MLS Listing ID IV24254313
Bedrooms 3
Full Baths 2
Half Baths 1
Condo Fees $110
Construction Status Turnkey
HOA Fees $110/mo
HOA Y/N Yes
Year Built 2005
Lot Size 7,840 Sqft
Property Description
As you step inside, you'll be greeted by the warm elegance of plank tile flooring that spans the entire first floor, creating a cohesive and contemporary feel. The remodeled kitchen is truly the heart of the home, featuring updated cabinets with soft-close hinges, a waterfall kitchen island perfect for casual dining or entertaining, and sleek, state-of-the-art stainless steel appliances. The open floor plan seamlessly connects the kitchen to the dining and living areas, making this home ideal for gatherings or quiet nights in.
Upstairs, you'll find all three bedrooms, where laminate flooring adds a touch of warmth and durability. The primary suite is a serene retreat, offering ample space for relaxation and boasting a large walk-in closet that provides plenty of storage for all your wardrobe needs. The en-suite bathroom features dual sinks, a bathtub, and a separate shower, The two additional bedrooms are generously sized, providing flexibility for a growing family, home office, or guest accommodations.
Step outside to the backyard, where an Alumawood-covered patio with ceiling fans provides the perfect setting for outdoor dining, barbecues, or simply enjoying the sunshine. The spacious yard offers endless possibilities for gardening, play, or creating your own dream outdoor space.
This home offers the peace and privacy you desire while being conveniently close to schools, shopping, and major freeways. The top-of-the-cul-de-sac location ensures minimal traffic and enhances the sense of seclusion and safety.
Additional highlights of this home include a 2-car garage, Whether you're looking for modern upgrades, a functional layout, or a prime location, this Perris gem truly has it all.
Don't miss your chance to own this incredible home! Schedule your private showing today and discover why this property is the perfect place to call home.
Location
State CA
County Riverside
Area Srcar - Southwest Riverside County
Interior
Interior Features Breakfast Area, All Bedrooms Up
Heating Central
Cooling Central Air
Flooring Laminate, Tile
Fireplaces Type Living Room
Fireplace Yes
Appliance Dishwasher
Laundry Inside, Laundry Room, Upper Level
Exterior
Parking Features Door-Multi, Garage
Garage Spaces 2.0
Garage Description 2.0
Pool None
Community Features Suburban
Utilities Available Sewer Connected
Amenities Available Dog Park, Barbecue, Picnic Area, Playground, Spa/Hot Tub, Trail(s)
View Y/N No
View None
Roof Type Tile
Attached Garage Yes
Total Parking Spaces 2
Private Pool No
Building
Lot Description Cul-De-Sac, Sprinklers In Rear, Sprinklers In Front
Dwelling Type House
Story 2
Entry Level Two
Foundation Slab
Sewer Public Sewer
Water Public
Architectural Style Modern
Level or Stories Two
New Construction No
Construction Status Turnkey
Schools
School District Val Verde
Others
HOA Name Villages of Avalaon
Senior Community No
Tax ID 308214057
Acceptable Financing Submit
Listing Terms Submit
Special Listing Condition Standard

Brokerage | License ID: 02245942
+1(760) 203-3373 | 1stclassmavericks@gmail.com



