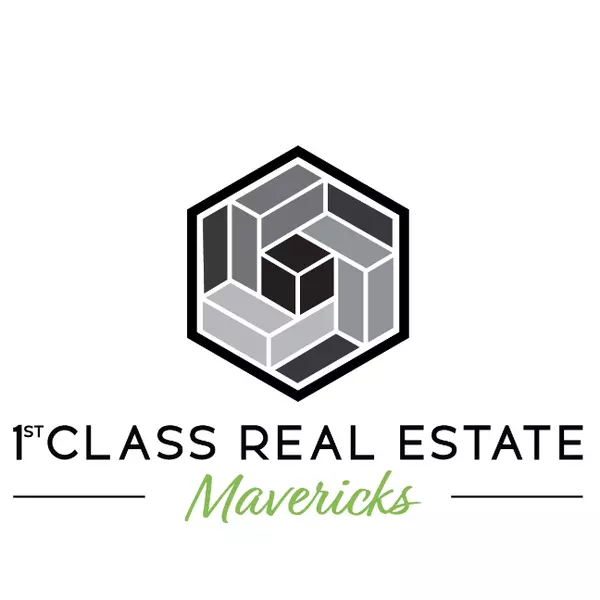For more information regarding the value of a property, please contact us for a free consultation.
Key Details
Sold Price $410,000
Property Type Single Family Home
Sub Type Single Family Residence
Listing Status Sold
Purchase Type For Sale
Square Footage 2,785 sqft
Price per Sqft $147
MLS Listing ID EV21001448
Sold Date 03/23/21
Bedrooms 4
Full Baths 3
Condo Fees $194
HOA Fees $194/mo
HOA Y/N Yes
Year Built 2005
Lot Size 0.498 Acres
Property Description
DREAM HOME * HUGE LOT* ROOM FOR POOL OR OUT BUILDING* DIRECT ACCESS TO THE DESERT* *MINUTES TO UNLIMITED GOLF **NO GREEN FEES ** BEACH * FISHING * THIS COMMUNITY HAS IT ALL *** This great investment home boasts an amazing functional floor plan uses every single 2785 sq ft. Cozy up in the Master bedroom in front of the fireplace or sink into the Master bath oversized jetted tub. The master has total privacy as the other 3 bedrooms are on the other side of the house !!! The master bedroom is SO BIG that you could fit a CALIFORNIA KING, SOFA ,COFFEE TABLE,TV FOR A COMPLETE PRIVATE SUITE AND STILL HAVE ROOM ** ALL BEDS HAVE WALK IN CLOSETS** HUGE living room PERFFECT FOR MOVIE NIGHTS OR WATCHING THE GAME ** large kitchen area ample counter space perfect for hosting gatherings. Sports/ games room , formal dining area .Inside laundry room. Ranch style home has dual traditional AC units plus a master cool evaporative ducted into the home keeps summer bills LOW.*** BRING YOUR QUADS, DIRT BKIES, DUNE BUGGY THERES DIRECT ACESS TO THE DESERT THROUGH DOUBLE WIDE GATES !! STORE THEM IN YOUR OVER SIZE THREE CAR GARAGE WITH CUSTOM 9' WIDE CARRIAGE DOOR FOR TRAILER .
Location
State CA
County San Bernardino
Area Hndl - Helendale
Zoning RS-20M
Rooms
Main Level Bedrooms 4
Interior
Interior Features Breakfast Bar, Breakfast Area, Separate/Formal Dining Room, High Ceilings, Open Floorplan, Tile Counters, Bedroom on Main Level, Dressing Area, Entrance Foyer, Main Level Primary, Primary Suite
Heating Central, Natural Gas
Cooling Central Air, Dual, Evaporative Cooling, High Efficiency
Flooring Carpet, Tile
Fireplaces Type Family Room, Primary Bedroom, Wood Burning
Fireplace Yes
Appliance Dishwasher, Gas Cooktop, Gas Oven, Gas Water Heater, Range Hood, Self Cleaning Oven
Laundry Laundry Room
Exterior
Parking Features Door-Multi, Garage Faces Front, Garage, Golf Cart Garage, Garage Door Opener, Oversized, Workshop in Garage
Garage Spaces 3.0
Garage Description 3.0
Fence Chain Link
Pool Community, Fenced, Heated, In Ground, Lap, Association
Community Features Biking, Dog Park, Fishing, Golf, Hiking, Horse Trails, Stable(s), Lake, Storm Drain(s), Street Lights, Sidewalks, Park, Pool
Utilities Available Electricity Connected, Natural Gas Connected, Sewer Connected
Amenities Available Call for Rules, Clubhouse, Dock, Dog Park, Fitness Center, Golf Course, Maintenance Grounds, Horse Trails, Meeting Room, Meeting/Banquet/Party Room, Other Courts, Picnic Area, Playground, Pool, Recreation Room, RV Parking, Spa/Hot Tub, Tennis Court(s)
View Y/N Yes
View Desert
Roof Type Tile
Accessibility Safe Emergency Egress from Home
Attached Garage Yes
Total Parking Spaces 13
Private Pool No
Building
Lot Description 0-1 Unit/Acre, Near Park
Story 1
Entry Level One
Sewer Public Sewer
Water Public
Architectural Style Ranch
Level or Stories One
New Construction No
Schools
School District Other
Others
HOA Name Silver Lakes Association
Senior Community No
Tax ID 0465431080000
Acceptable Financing Cash, Conventional, 1031 Exchange, FHA, Fannie Mae, Government Loan, Submit, USDA Loan, VA Loan, VA No Loan, VA No No Loan
Horse Feature Riding Trail
Listing Terms Cash, Conventional, 1031 Exchange, FHA, Fannie Mae, Government Loan, Submit, USDA Loan, VA Loan, VA No Loan, VA No No Loan
Financing VA
Special Listing Condition Standard
Read Less Info
Want to know what your home might be worth? Contact us for a FREE valuation!

Our team is ready to help you sell your home for the highest possible price ASAP

Bought with CLARE HART • RE/MAX FREEDOM

Brokerage | License ID: 02245942
+1(760) 203-3373 | 1stclassmavericks@gmail.com



